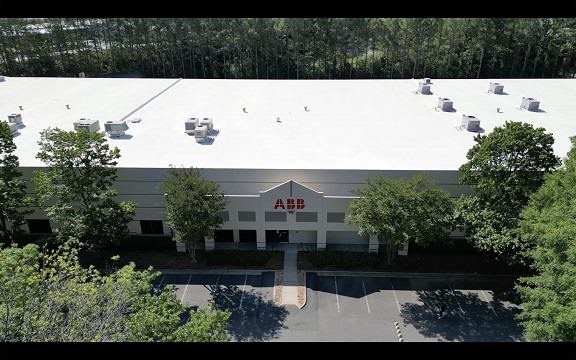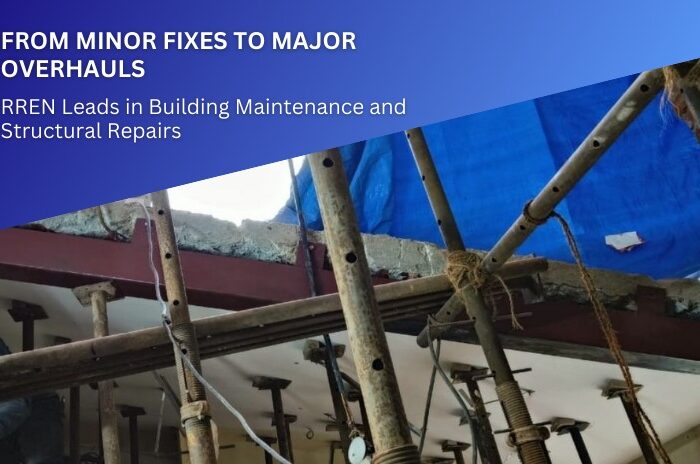The early retaining wall was constructed by a group of people by laying a line of stones on another row of stones to avoid sliding soil into the camp about a million years ago.
At an early age engineers of Egypt, Rome, and Mayans were masters in learning and experimentation, invention through encouragement and trial and error, approach we surprise by looking into their achievements. Even a common person looks in wonder at their magnificent creations that stood for thousands of years considering innumerable retaining walls. They built them with great skills and they chisel, shaped, and arranged stone with the precision of paper-thin joints. During those years concrete was not available but they succeeded with better structure by using what they had. For example, walls are tied together by using bamboo poles which shows the present days ‘Mechanically Stabilized Earth’. Engineers of great age also detected that by provision of batters lateral earth pressure is relieved and height is increased.
During the 18th and 19th centuries major work was carried out by a French engineer Charles Coulomb to understand how soil generates force against the retaining walls and their behavior and William Rankine joined him in 1857. Nowadays equations are much friendly to every civil engineer. In 1920 Karl Terrzaghi’s Introduction of Soil Mechanics as a Science is a word worth work.
Indeed, the soil mechanics advancement and retaining structures design has been carried out in recent years, which gives a better understanding and new design concepts for more safer and economical design.
Definition
A retaining wall is a structure or system used to retain a lateral earth pressure or water pressure behind it in a vertical position and maintain the elevation difference. Retaining walls are designed to withstand the forces exerted by the earth and any other external forces from the surrounding environment and transfer them safely to the foundation or any restraining elements.
Retaining walls are very much necessary in a region where there is an abrupt change in ground level such as steep-faced slopes, cuts and fills, etc., the retained material imposes a force on the structure and this tends to overturn and slide. Some of the significant accountable factors for retaining wall failures are enormous pressure by the earth, diminution of resistance to sliding, and unsteady inertial forces. The entire system stability is supported by the weight of the retaining wall alone. Some of the earth-stabilizing structures are sheet piling, bulkheads, basement walls, retaining walls, and other permanent and temporary structures used in earthwork and foundation engineering.
A typical application for earth-retaining structures
- Retaining walls are used in mountain or steep slope sand in new or widened highways in developed areas.
- Retaining walls are used in the construction of a swimming pool and underground parking.
- Retaining walls are used in bridge abutments, wing walls, culvert walls, and approach embankments.
- Retaining walls are in Tunnel construction as tunnel portals and approaches.
- Retaining walls are constructed near sea shores as Flood walls, bulkheads, and waterfront structures
- Retaining walls are constructed for the Stabilization of sloped earth and rock falls.
Classification of Earth retaining structures
Earth-retaining structures are classified mainly into three. They are
- Load support mechanism comprises “externally or internally stabilized walls”.
- Construction method comprises “fill or cut walls”.
- System rigidity comprises “rigid or flexible walls”.
Classification by load support mechanism
The stabilization of the wall is classified into two principal categories: Externally stabilized system and internally stabilized system. An externally stabilized system is one in which an external structural wall is used to mobilize the stabilizing force. Internally stabilized systems are nothing but the reinforcement’s installment inside the stabilized soil heap and extend further into the potential plane of failure. A hybrid system comprises both external and internal stabilization.
All traditional types of walls are considered as external means of stabilized systems. For example, gravity walls and cantilever walls uphold the soil through their stiffness and weight and also stand against sliding, shearing, and overturning some of the temporary or permanent bracing systems like rakers and cross lot struts are used as sustainers.
In the region of an internally stabilized system, a new concept has been introduced. Retaining structures are constructed without the external wall element by mobilizing tensile magnitude in closely spaced reinforcement embedded within the soil heap through the shear transfer technique. To prevent the raveling and deterioration facing is provided on an internally stabilized system.
Classification by rigidity method
Rigidity and flexibility are the two important concepts in understanding the development of earth pressures. In plain understanding, a wall is a rigid body has it moves as a unit rigid body in rotation and translation. And bending deformations should not be experienced.
Flexible walls undergo a bending deformation in addition to rigid body motion and deformation results in the translation of forces or pressures from a further flexible region to a rigid region. Practically all wall systems expect gravity walls to be flexible.











